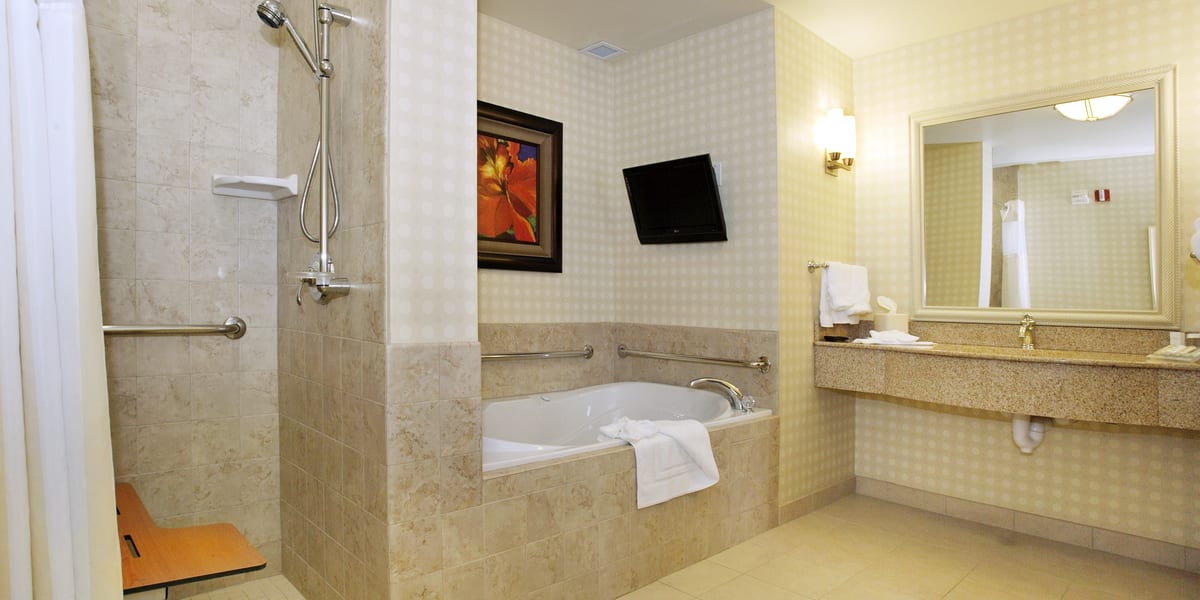
Bathrooms are often tight spaces that are difficult to maneuver in if you're in a wheelchair or using an aid like crutches. The Americans with Disabilities Act (ADA) put building codes into place to make public facilities more accessible to all people including physically challenged people. When designing an ADA bathroom, faucet controls, shower heads, grab bars, shower stalls, mirrors and paper towel holders all must adhere to strict guidelines.
Build the doorway so it is a minimum of 32 inches wide. This will allow walkers and wheelchairs through. Do not allow the threshold to be higher or lower than the floor. Make the door swing out instead of in, with adequate clearance on both sides.
Make the bathroom big enough to accommodate a 5-ft. circle in the center. This allows a wheelchair to turn around completely.
Install a bar on the side wall next to the toilet. The bar must be at least 42 inches long. Space it a foot from the rear wall, so it extends 54 inches from the rear wall.
Put a grab bar on the rear wall, behind the toilet. It must be at least 36 inches long and extend from the center line of the bathroom at least a foot on one side and 2 ft. minimum on the other side.
Install a roll-in shower compartment that is wide enough for wheelchair accessibility. ADA guidelines state that they must be a minimum of 30 inches wide by 60 inches deep. The entry on the face of the shower must be 60 inches wide.
Put the controls for bathtub faucets on the side of the tub closest to the entry. Use faucets that can be turned on and off with one hand. They should not need a strong grip or a lot of pressure to operate. Mount the shower head on the wall, and use one that is handheld.
Convert an existing bathtub by adding a permanent seat and grab bars. Two grab bars must be attached to the back wall, and each one must be 24 inches long.
Put mirrors up. According to the ADA, those that are above counter tops or lavatories must be no more than 40 inches from the floor. Other mirrors must be 35 inches from the floor. Full-length mirrors should be placed low enough for people who use wheelchairs. The top edge of mirrors need to be at least 74 inches from the floor.
Install a toilet paper holder without controlled delivery. Those that use folded tissue are not recommended because the people must be able to pinch their fingers together to remove the paper. Install standard toilet tissue rolls so their forward edge is within 36 inches from the back wall. The centerline must be at least 19 inches above the floor.